Miller & Foster Drain, Clinton County
 Miller & Foster drain improvements Clinton County Drain Commissioner Phil Hanses engaged DC Engineering (DCE) to conduct field survey, prepare plans and provide construction staking for repairs to and extension of the Miller & Foster Drain.
The DCE team, under the leadership of Kurt Krahulik, P.E., prepared plan-over-profile construction drawings showing route and course for the drain extension, along with a profile of elevations for the repaired outlet to the Drain.
“DCE is a great firm to work with. Their work process and timely reporting keep our projects on pace and moving toward completion,” said Hanses.
Read more. |
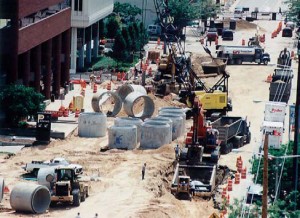
Wet Weather Program, City of Lansing
DC Engineering teamed with engineering and environmental consultants to provide professional services for the City’s Wet Weather Program. The project continues Lansing’s Combined Sewer Overflow (CSO) elimination program through the incorporation of a Sanitary Sewer Overflow (SSO) control program. Work included design and construction of a new sanitary sewer system and the rehabilitation of the existing system as a storm drain. The project separates the two flows and, when completed, will eliminate untreated sewer overflows to the Red Cedar River and the Grand River. Read more. |
McGuineas Drain, Manistee County Drain Commissioner
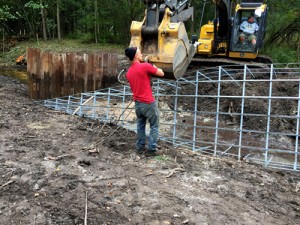 Debris rack installation DC Engineering was hired to solve three major problems on the McGuineas Drain System:
-Erosion contributing sediment to a nearby wetland.
– A failed section of 30″ storm drain. The bottom had crumbled and pipe walls were near collapse.
– The trash rack at the drain inlet did not allow normal leaves and woody debris to pass, causing flooding in the drain and over the nearby road.
DC Engineering provided survey, design engineering, and construction engineering. Read more. |
Washington Square Redevelopment, City of Lansing
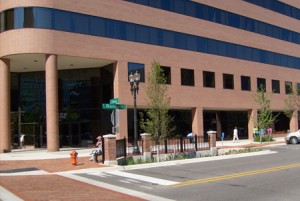
This project successfully converted a downtown pedestrian mall to a roadway for vehicular traffic. The striking two-block section features twelve innovative rain gardens (bio-retention areas) that treat storm water before flows reach the Grand River.
DC Engineering provided design and construction administrative services for this project. Read more. |
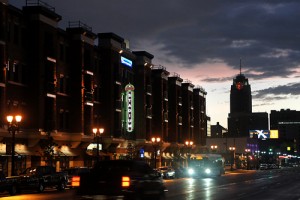 Stadium District, Mixed Use Condominium, Downtown Lansing Stadium District, Mixed Use Condominium, Downtown Lansing
This multi-use building in downtown Lansing features condominium living, apartment rental and commercial offices. The award-winning Stadium District project also includes drive-through food service facilities, outdoor dining and covered parking for building residents.
DC Engineering performed topographic and boundary survey, conceptual planning, site development, site plan review and permitting assistance, construction layout, and record drawings. Read more. |
Ingham Intermediate School District Pavement Rehabilitation Improves Safety for Public School Students
Ingham Intermediate School District (IISD) asked for a plan to repair failed pavement at its campus in Mason Michigan. The District wanted to create a safe and welcoming campus for students, educators, and administrators.
DC Engineering reviewed the site with the IISD project team. We observed distressed pavement, spalling concrete, drainage problems and ADA compliance issues. Read more. |
MSU Recycling Center and Surplus Store
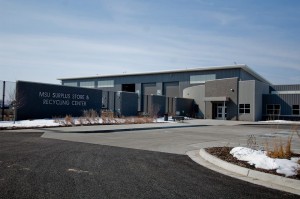 The Michigan State University Surplus Store and Recycling Center fulfills the University’s commitment to “the five Rs” – reduce, reuse/recycle, research/re-educate, redesign and rethink. DC Engineering performed construction layout services, including soil erosion controls, clearing, fencing, underground utilities, building layout, concrete flat work, and site grading. Read More. The Michigan State University Surplus Store and Recycling Center fulfills the University’s commitment to “the five Rs” – reduce, reuse/recycle, research/re-educate, redesign and rethink. DC Engineering performed construction layout services, including soil erosion controls, clearing, fencing, underground utilities, building layout, concrete flat work, and site grading. Read More.
|
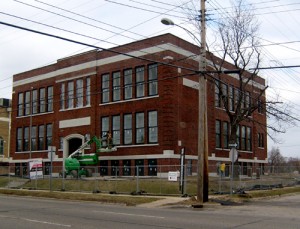 Old Town Medical Arts, LLC, USGBC LEED Project Old Town Medical Arts, LLC, USGBC LEED Project
DC Engineering is the Civil Site Engineer and Project Surveyor on the Cedar Street School Redevelopment Project. Originally constructed in 1918, the renovated school is home to two medical practices, a fitness facility, and retail/office space. Old growth trees were preserved and an existing retaining wall was saved to minimize the project’s ecological foot print. Improvements feature a rain garden, bio-filtration swale, high solar reflective concrete pavement, and native plantings that will not require irrigation.
DC Engineering performed property and design survey, design engineering, LEED credit templates for site elements, and construction layout. Read more. |
Bath Highway Drain
Owner: Clinton County Drain Commissioner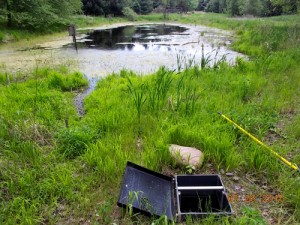
The Bath Highway Drain serves a one-half square mile of rural land east of the Village of Bath. The Drain consists of approximately 4,300 feet of 12″ and 8″ vitrified clay tile drain and 1,000 feet of open ditch. Tree roots penetrated the tile drain, choking flows and causing surface flooding over Clark Road – a county road that bisects the Drainage District. Dangerous flooding over Clark Road prompted the local municipality to petition for drain improvements. Read more. |
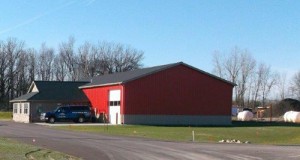 Elieff Brothers Roofing Headquarters / Home and Business Exterior Professionals Elieff Brothers Roofing Headquarters / Home and Business Exterior Professionals
With business growing as the firm added windows and siding to their service offerings, Elieff Brothers determined to expand their office and warehouse spaces.
DC Engineering performed a topographic survey and provided conceptual layout, site plan development, site plan review & permitting assistance, and construction layout. Read more |
Conquest Fitness / The Gillespie Company
Conquest Fitness is a new fitness facility in DeWitt Township. The gym features private consultations with celebrity trainers.
DC Engineering tackled the challenge of site development and storm water management on a massive site near a residential area. “We had to develop in a way that did not invade the neighboring community,” said Dave Christian of DCE.
The site has a severe grade, challenging the designers to develop a buffer between the gym parking lot and nearby homes. The project team used a combination of fencing and evergreens to minimize trespass light from shining into residences.
Work extended the public sidewalk from Mesa Verde Drive to the new facility. This increases connectivity with neighbors and pedestrian safety along this high-traffic stretch of Airport Road.
The project was built around regulated wetlands, preserving its valuable water quality functions. |
East Michigan Avenue Revitalization – The Venue
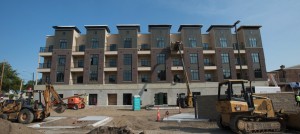
DC Engineering handled site engineering and storm water design. With limited space for green design features, storm water management was accomplished with turf-grass swales and sub-surface devices that remove pollutants.
DC Engineering worked with Gillespie Company to redevelop the 2000 block of East Michigan Avenue in theCity of Lansing. The block has been a core commercial district The 4-story, $6 million mixed-use project features 11,500 square feet of commercial/retail space and 39 residential units. |
|





 Stadium District, Mixed Use Condominium, Downtown Lansing
Stadium District, Mixed Use Condominium, Downtown Lansing



